Professor Renato Russi: Working as an Architect from Italy to China
Professor Renato Russi, a famous Italian Architect acquired his degree at University Institute of Architecture Venice (IUAV) in 1988, in Italy. After that he did 3 years of specialization course in History of Art among Ca' Foscari University of Venice, University of Udine, and University of Trieste. He also took a speicialization in High Technology in University of Bath. He has had his own ARR- INTERNATIONAL studio in Venice, Italy since 1991. In 1999, he had his first trip in China and decided to register his first company in Aisa in Hongkong, China, in 2001. Three years later, he registered WOFE (Wholly foreign-owned enterprise) company in Shanghai in 2004. He is also visiting professor of Tongji Zhejiang College in China, University of Venice, Italy, and some other Lectio magistralis at University "Aldo Rossi" in Ravenna, Italy.
Sabrina Li, impactmania and AD&A Museum intern studies at University of California, Santa Barbara (UCSB) with the History of Art and Architecture major. After speaking with Renato Russi, she forms a basic idea about the effect the architects' migration has on local architectural style and culture. As a native of China, she interviewed Renato with her own perspective and curiosity. Not only did Renato share his own life experience with her, he also gave Sabrina a lesson in architecture.
By Sabrina Li
"Working as an architect in China wasn't just a job for me. I have always tried to work looking for a common thread that can connect different experiences and ancient cultures, keeping in mind a world in constant evolution."—— Renato Russi
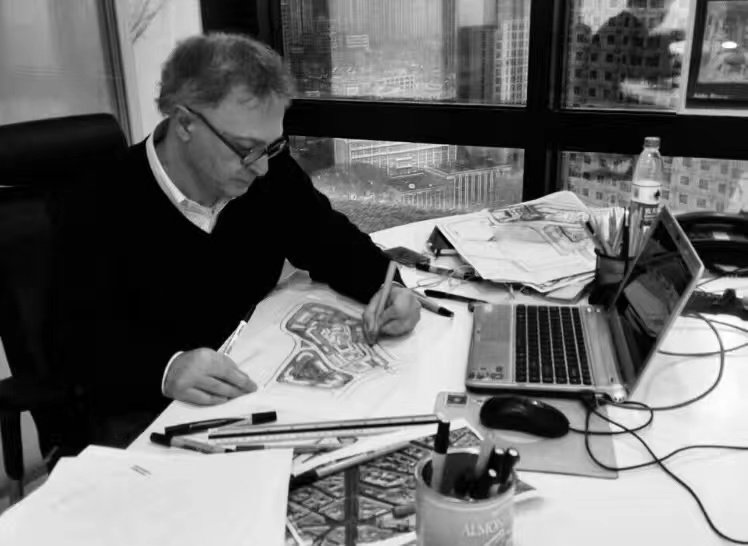
Renato Russi doing his sketch works. (Courtesy of Renato Russi)
I have learned that you set up an architectural company and have many architectural designs in China. I'm curious about you as an Italian, and if there are any difficulties while working in a foreign country facing a different culture?
At the end of 1999, a friend of my Master's invited me to China, and the journey changed the desires and aspirations I had up to that moment. What was supposed to be a simple recreational trip turned into a unique professional experience as an architect.
As I arrived in China in the early 2000s, I had the privilege to witness how the "urban space," the "human space," and the "environment" have improved since then. The so-called "progress" was underway, and I was experiencing it thanks to the good luck and opportunities to travel and visit almost sixty-eight cities. I don't remember where I read that "passion was an involuntary form of love, and it didn't last," but what united me to China was more than a passing thrill. It was something that went beyond imagination.
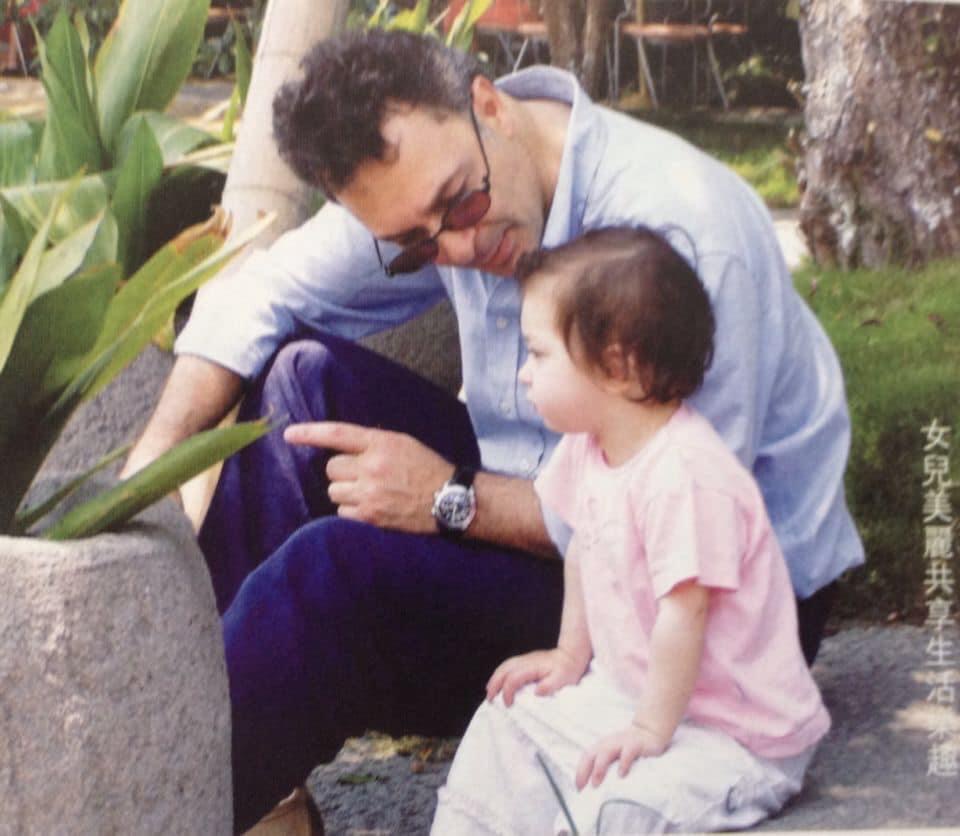
Renato Russi and his daughter Roberta in Hangzhou, China, 2003 (Courtesy of Renato Russi)
Working as an architect in China wasn't just a job for me. I have always tried to work looking for a common thread that can connect different experiences and ancient cultures, keeping in mind a world in constant evolution.
At the beginning of 2000, thanks to a series of exciting projects and competitions, I got more and more involved in this amazing country with an incredibly inexplicable magnetic appeal. I remembered that Aldo Rossi said, "There is an abyss in every room." An abyss had just opened between what I had planned for my life in Italy and what I experienced in China.
My inability to understand Chinese made me rediscover the pleasure of being bored many times. To be bored had a seductive appeal. Having no responsibility and no goal was a secret pleasure for me. It offered relaxation. Yet, I must admit that thanks to these moments, I learned about the Chinese. I observed my diners during business dinners or meetings. Their way of communicating and their rituals explained an unknown world to me.
Tradition is the unique foundation of every country. With the rapid development of the world, the buildings which retain the traditional culture have been slowly demolished and transformed. Do you think it is necessary to preserve the design of traditional culture in the building?
Traveling around Chinese cities in the early 2000s, I often asked local architects if there was any "sign" about traditional Chinese architecture elements in the modern Chinese one. They were stunned at this question, and they looked at me as if I were a Martian, as if observing traditional architecture could not inspire modern architecture.
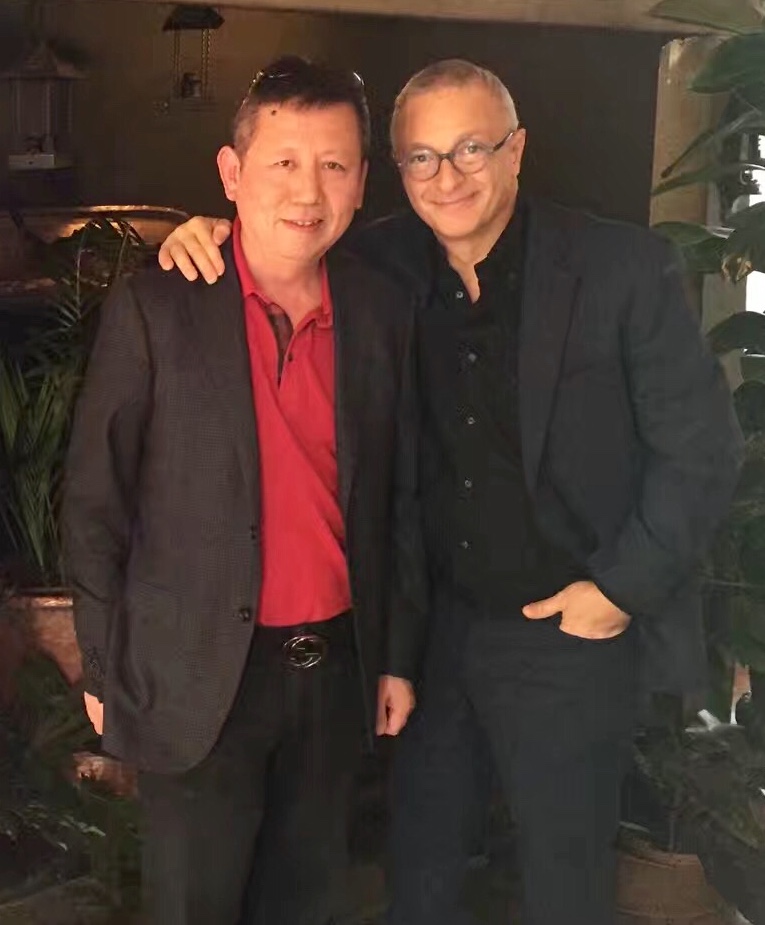
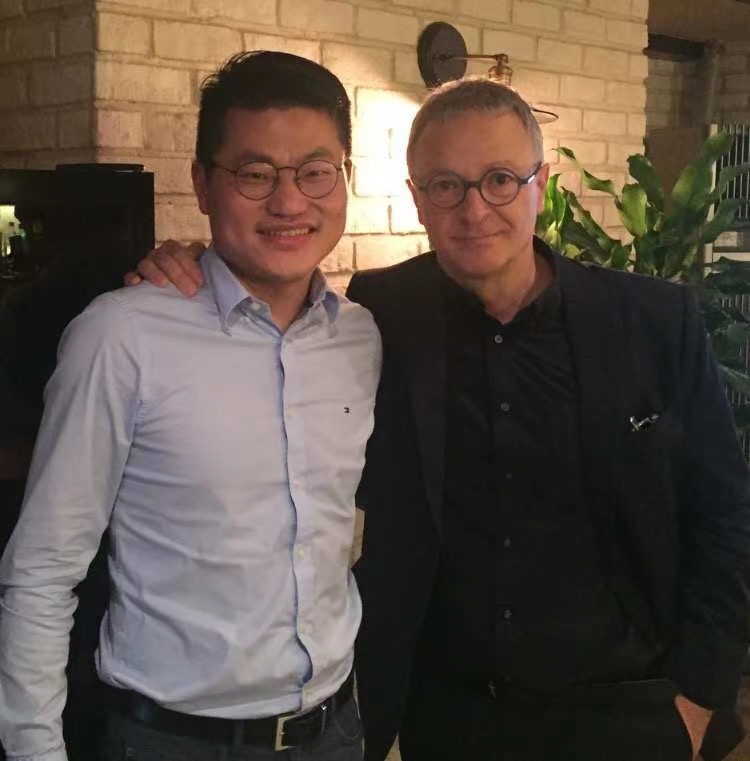
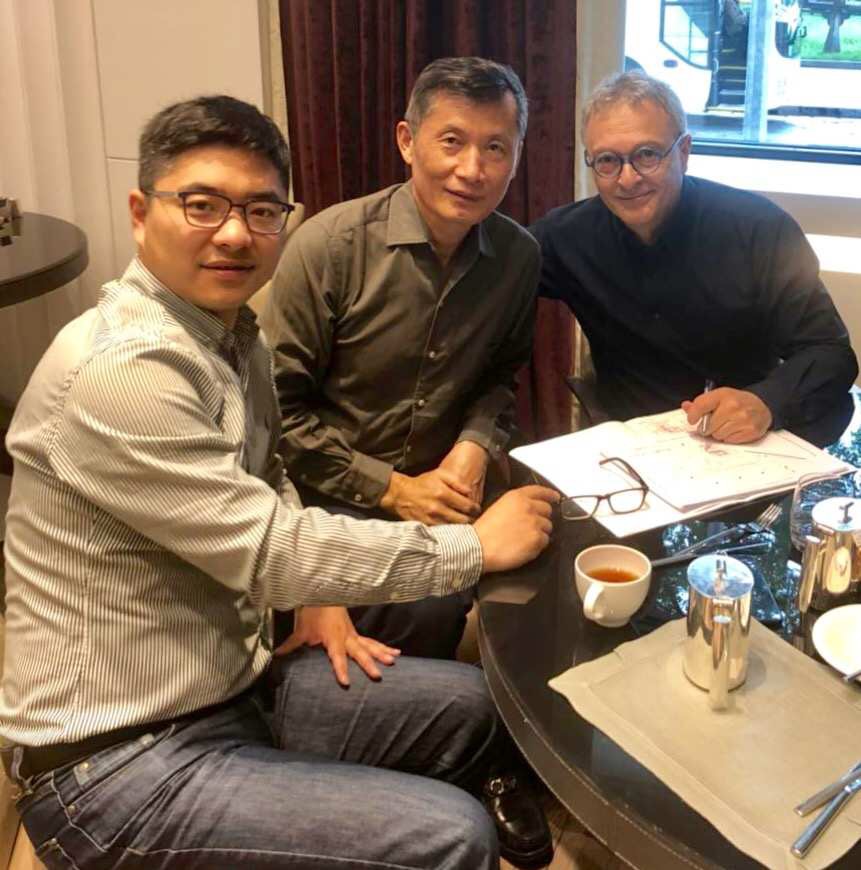
Left: Renato Russi and his friend in China, Mr. Antonio Yang, who always helped Renato Russi to learn better China and Chinese Culture (Courtesy of Renato Russi)
Middle: Renato Russi and his first architect, Johny, since the establishment of his company in Shanghai in 2004 (Courtesy of Renato Russi)
Right: Renato Russi and his clients in Shanghai, (from left to right) Mr. Robinson and Mr. Wang (Courtesy of Renato Russi)
Yet, some architectures carry elements or details that recall a distant analogy with Chinese architectural themes.
In Shanghai, despite the hundreds of buildings still built today, the Jin Mao Tower by the American Studio SOM is still the only one that arouses interest and pleasant, enchanting admiration for this architecture. Its analogies with the past and, at the same time, the details of premium material make it still the most representative modern Chinese building in that metropolis.
As an Italian architect working in China, how do you balance Chinese and Italian cultures? Put another way, do you find a way to balance two completely different cultures?
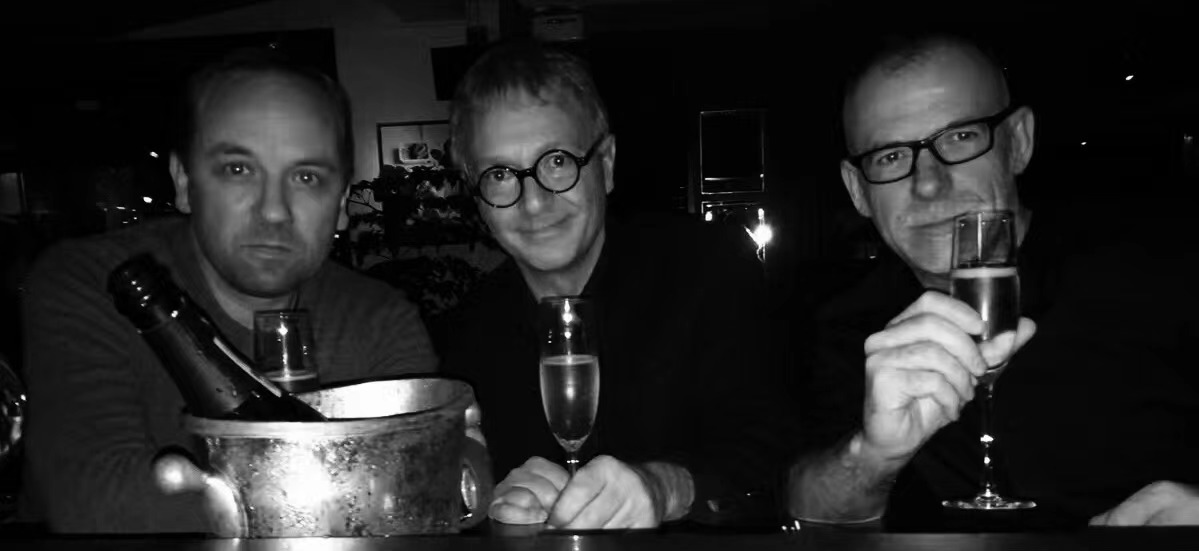
Renato Russi and his friends in Shanghai, China (Courtesy of Renato Russi)
I like falling in love with the project and trying to identify the client's aspirations with the real needs of the area, respecting, at the same time, my background. I have always tried to reduce the "real" distances between my two worlds, Italy and China, in every planning situation.
I found out how to balance the presence of the two different cultures, Chinese and Italian, in a way that suited me. I use my background as an Italian architect: I follow my Master Aldo Rossi's teaching. In fact, most of my projects work by "analogy." And about the "analogy", I studied deeply what Master Architect Aldo Rossi wrote in his book “architecture of the city” and what he said in all his lectures in the years I was his assistant at university of architecture of Venice, and I studied analogy in Art listening the lectures of famous Professors as Salvatore Settis, Philippe Daverio and Massimo Cacciari.
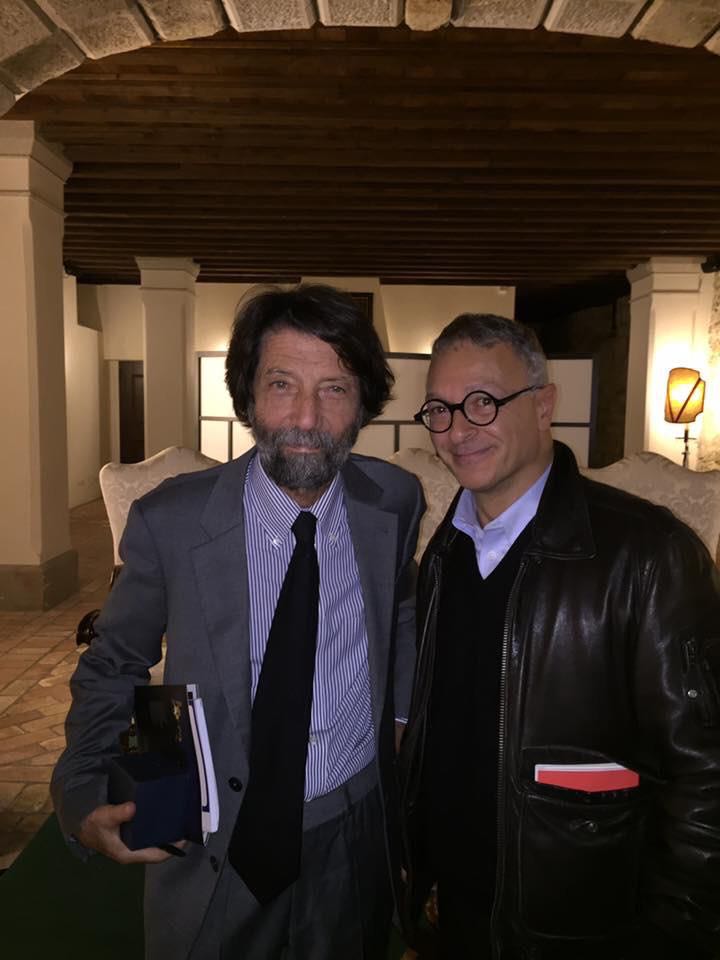
Photo of Renato Russi and the famous philosopher Professor Massimo Cacciari (Courtesy of Renato Russi)
To adapt to people's needs in different regions, architects have taken on flying to foreign countries, which has led to globalization development. The BMW Welt in Germany, China's Guangzhou Opera House, and the City of Arts and Sciences in Valencia, Spain, are all impressive. Still, they all seem to be of the same architectural style, despite existing in different countries with widely different cultures. With the mobility of architects and the development of globalization, are you afraid that architecture worldwide will gradually lose its local cultural identity?
In a country so "hungry" for innovations that we devoured the land for the construction of huge complexes, you can see that new architecture displays an array of elements borrowed from other buildings built worldwide. Elements were copied, modified, and constructed. When I looked at them, I was astonished at the simplicity of the architects who did not admit to copying a building but, at the same time, insisting on the fact that it was "similar" to the original one.
All this more than once brought to mind a book by Sciascia:
"... can I dare to ask you a question? ... then I'll ask you some different ones... In the Italian compositions, you always gave me a bad mark because I cheated. But once you gave me a better spot. Why? Because you copied from a more intelligent author” (a simple story by Leonardo Sciascia).
Traveling around China, tackling large-scale projects such as urban plans for thirty square kilometers, individual buildings, or some interior design, never made me forget my relationship with architecture, an obsessive love that I have tried to defend to the bitter end.
I have always tried to follow a logical thread in my research, in my architectural language, making it evident and real in China's projects.
I could talk about this topic for hours, but I prefer to explain it using great examples.
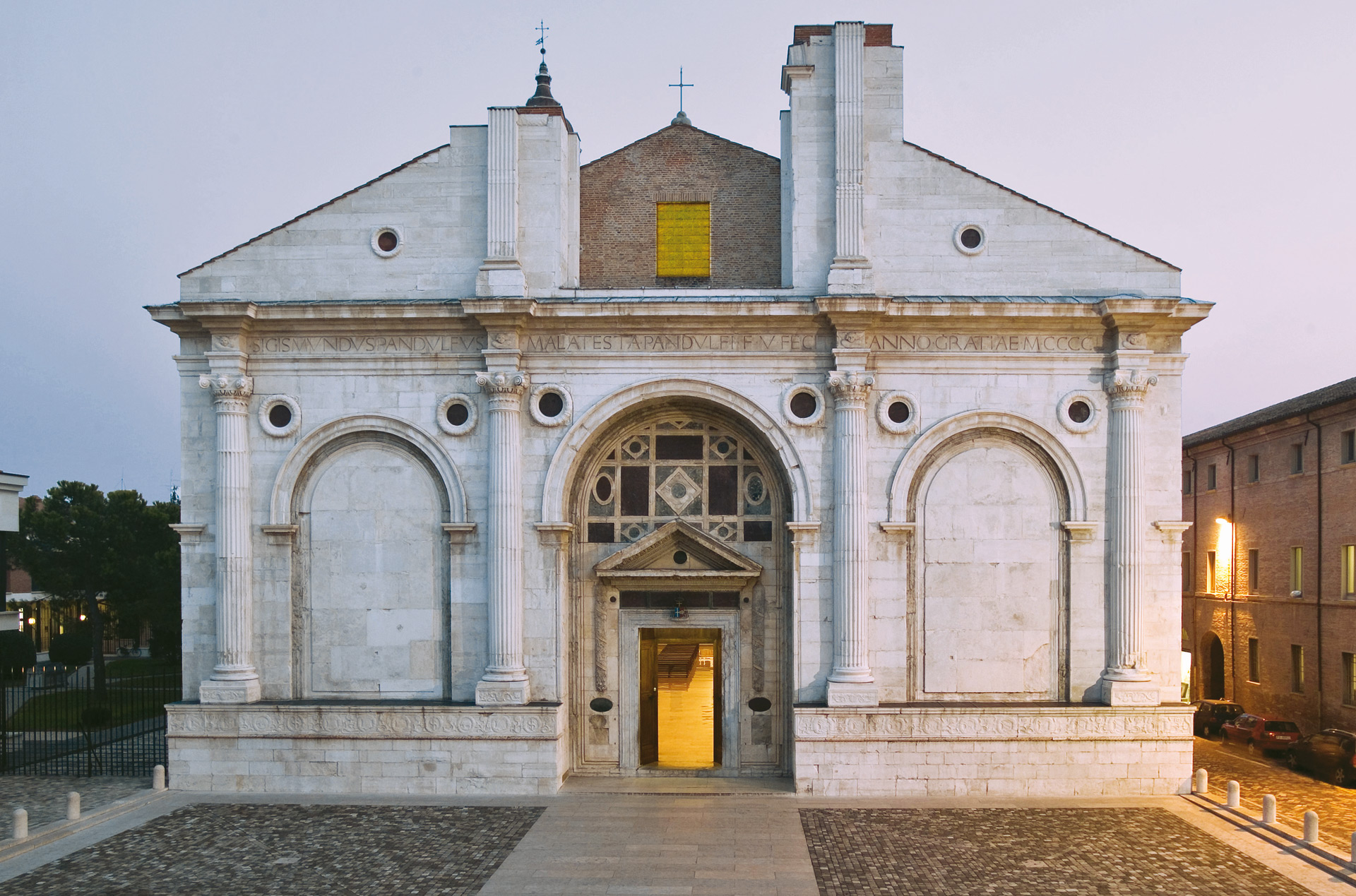 (Picture 1)
(Picture 1) 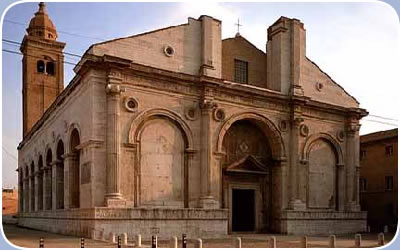 (Picture 2)
(Picture 2)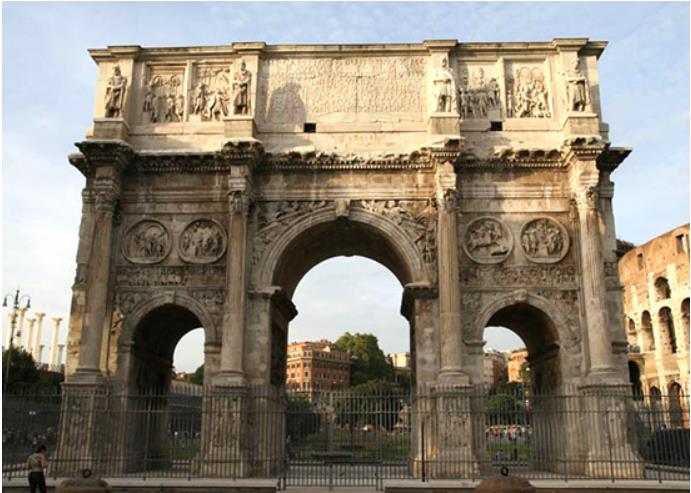 (Picture 3)
(Picture 3) 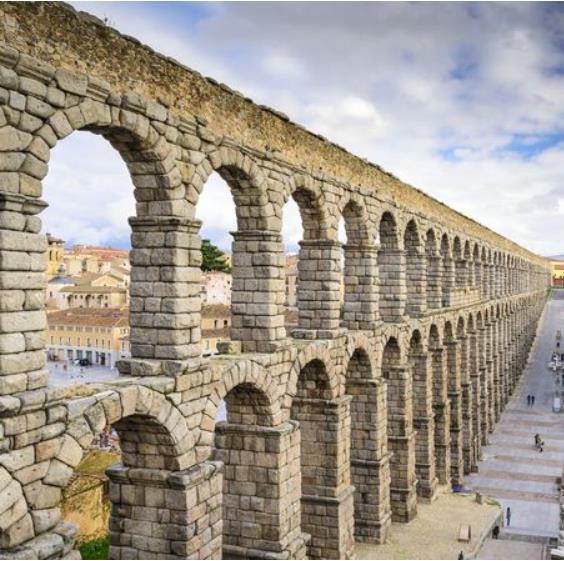 (Picture 4)
(Picture 4)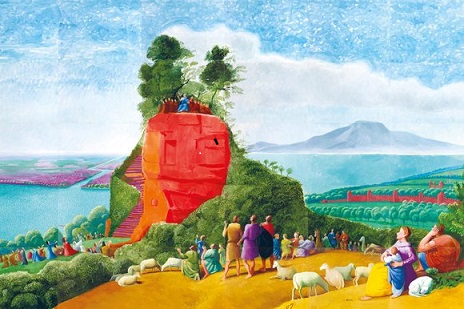
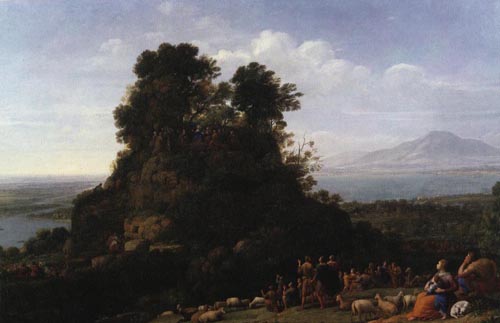
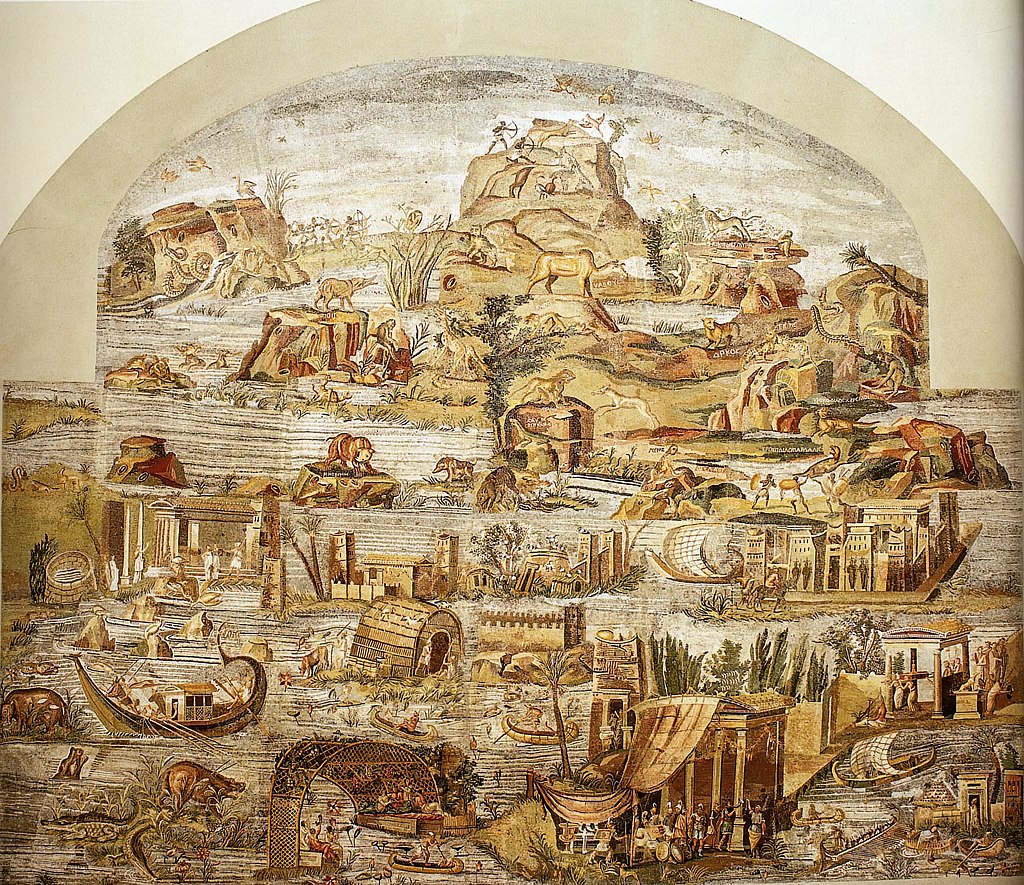
We have to look throughout twenty centuries to understand something. Technology and painting, drawing and art, and ancient and modern paintings are intertwined in a fascinating story we will talk about for a long time in the future.
This analogy made up of collective and individual memory fragments helps understand the relationship between human beings and nature, architecture, cities, and the history between now and the future. If we do not do this, we will be like the blind man in this picture (8) by Bruegel senior, where one who does not see leads others who cannot see.
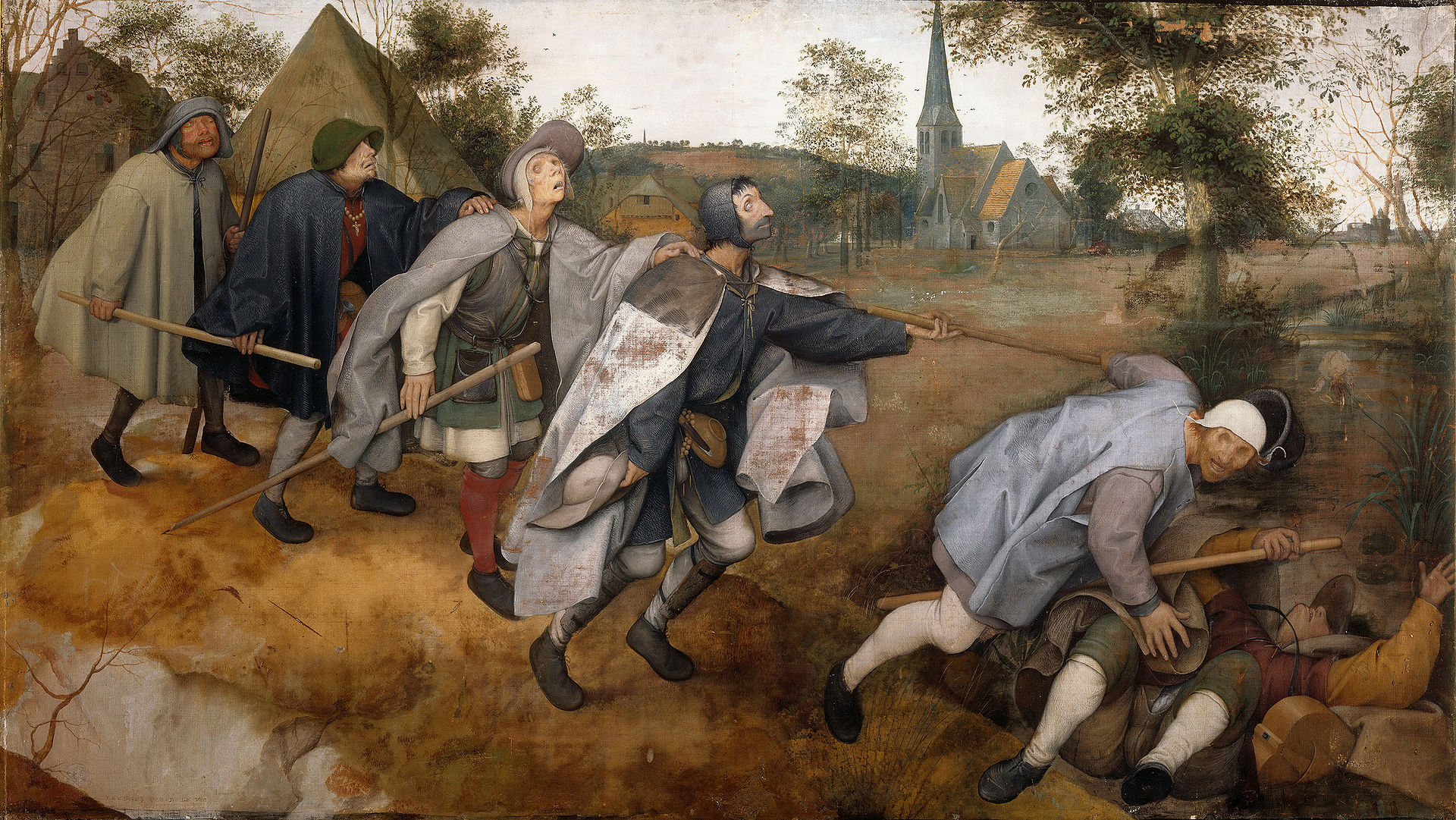 (Picture 8) "The Blind Leading the Blind", 1568 by Bruegel Senior. Picture from Google.
(Picture 8) "The Blind Leading the Blind", 1568 by Bruegel Senior. Picture from Google.
Could you provide some of your architectural works that reflect the cultural combination?
Yes, there are many of my projects in China which reflects architecture and analogy:
Here is a video about Archiecture and Analogy.
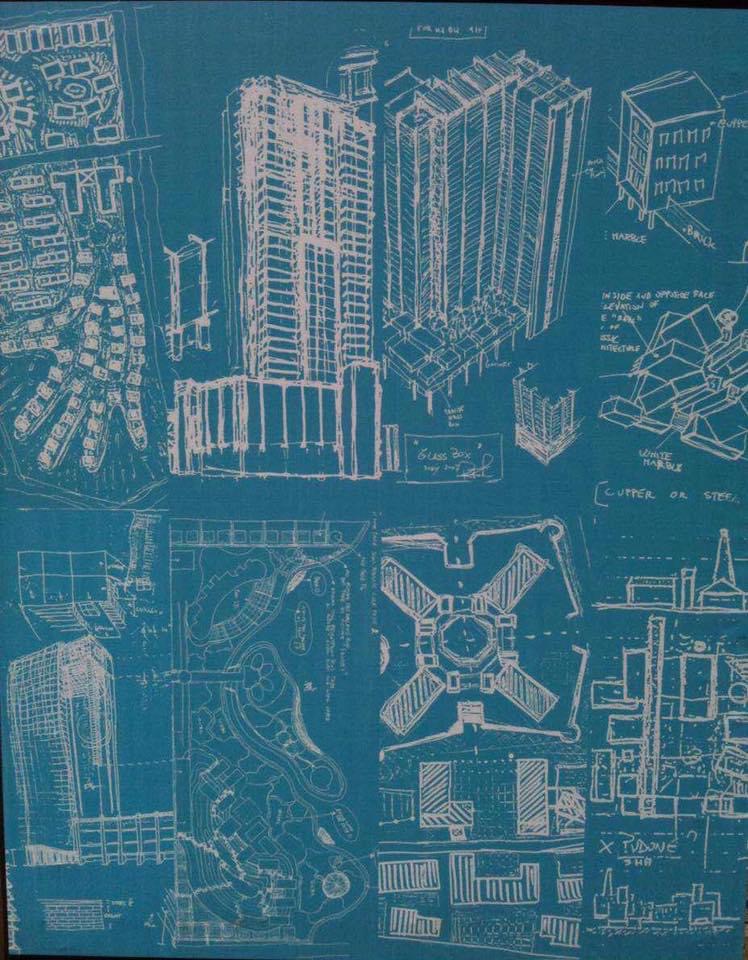
Sketches by Renato Russi about projects in China
1. 11 Residential Buildings, Liuzhou, Guangxi, China
There is a project in Liuzhou, Guangxi, China, which is called 11 Residential Buildings, and it is about eleven residential buildings. The idea was not to have a single typology copied eleven times, but to create buildings whose language was composed by fragmented volumes.
The architecture had to be simple, inexpensive, and clean, but with a strong visual impact.
I tried to work with rationalist architecture, which I had studied in Venice during my first teaching year. My references were the Gallaratese housing built by Aldo Rossi (picture n.9) and the ancient Chinese buildings and temples with their columns. I was thinking of the "forbidden city" in China and other similar Chinese buildings (pictures 10-11).
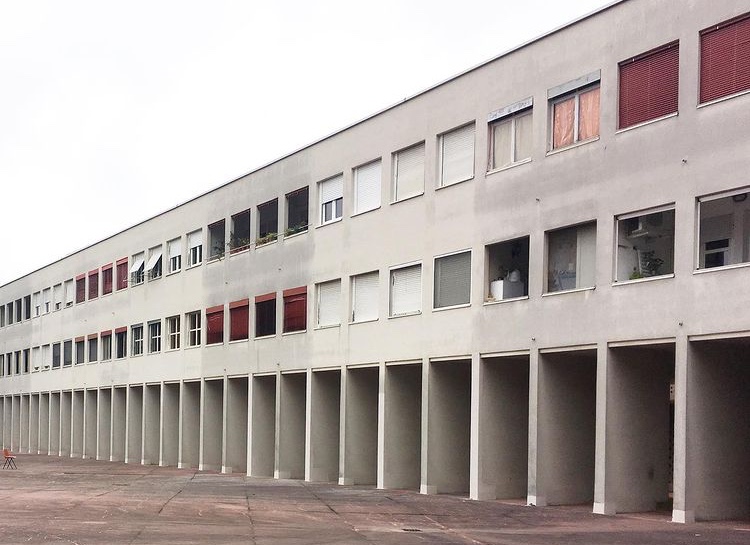 (Picture 9) The Gallaratese Housing by Aldo Rossi, Photo from Google.
(Picture 9) The Gallaratese Housing by Aldo Rossi, Photo from Google.
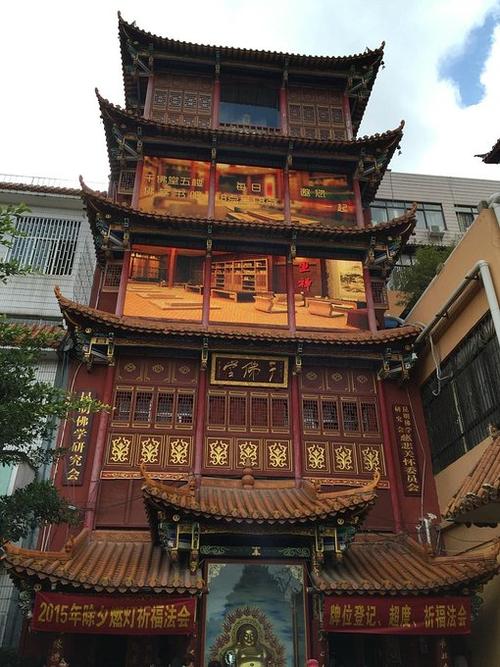 (Picture 10)
(Picture 10) 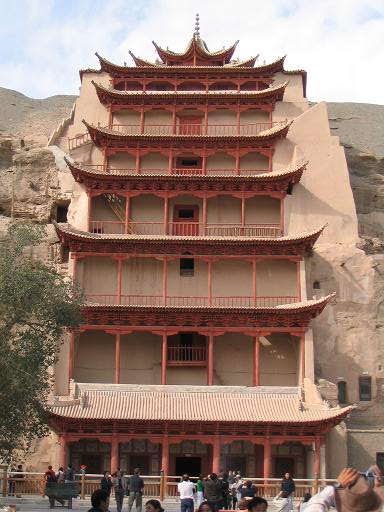 (Picture 11)
(Picture 11)
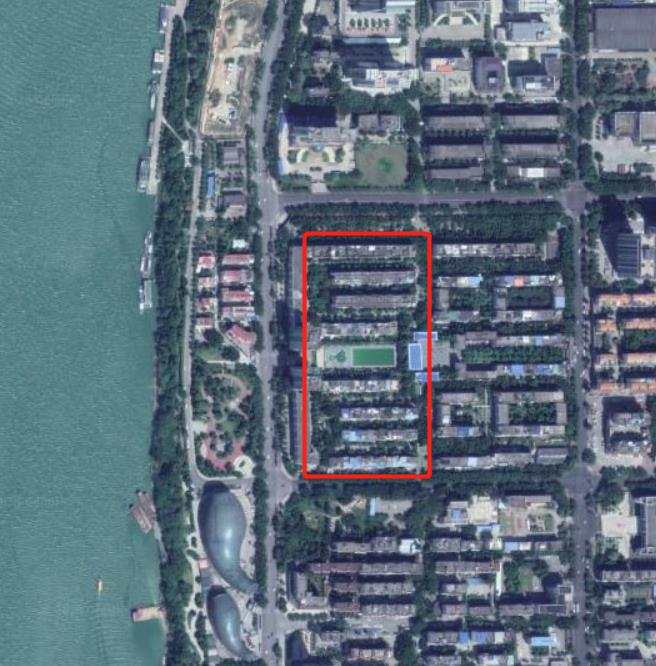 Planform of 11 Residential Building, Liuzhou, Guangxi, China
Planform of 11 Residential Building, Liuzhou, Guangxi, China
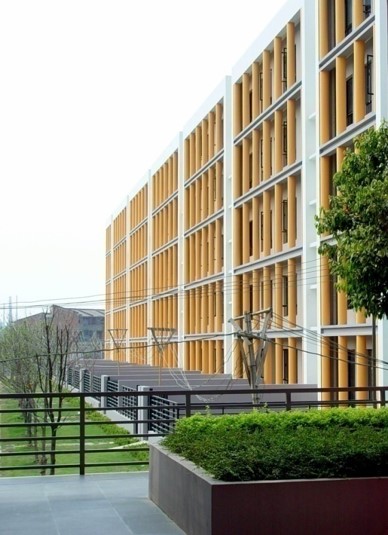
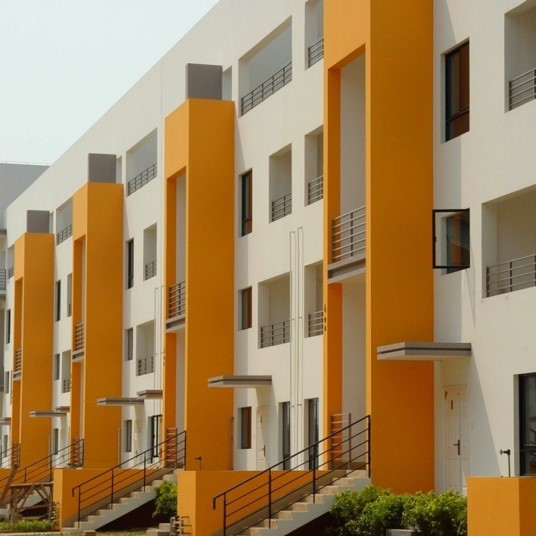
Photos of 11 Residential Buildings, Liuzhou, Guangxi, China (Courtesy of Renato Russi)
2. “Ping Hai International” office tower, Hangzhou, China.
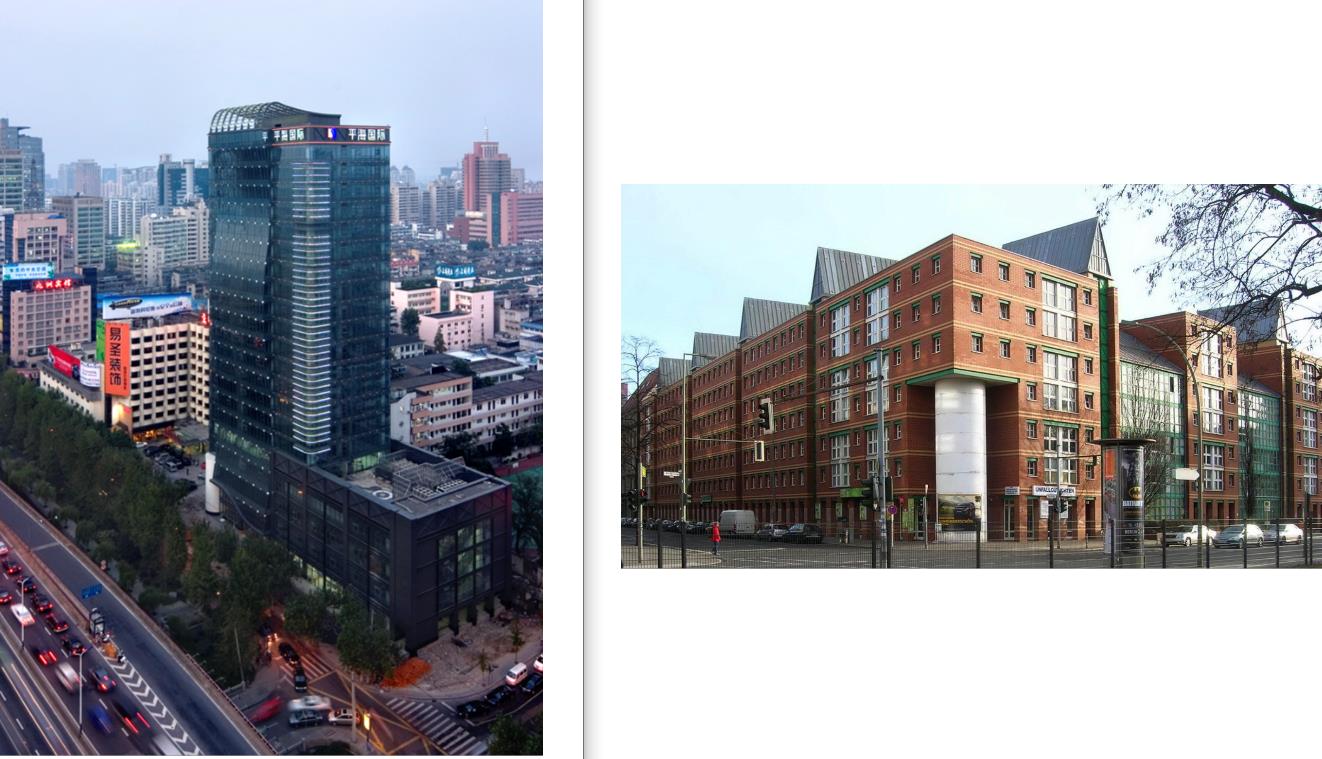
Photos analogy of “Ping Hai International” office tower and building built by Aldo Rossi in Berlin (Courtesy of Renato Russi)
"One morning, as I was passing through the Grand Canal in Venice on a vaporetto, somebody, suddenly, pointed out to me Filarete's column and the Vicolo del Duca and the humble houses constructed where the ambitious palace of this Milanese lord was to have been. I always observe this column and its base, and this column is both a beginning and an end. In its absolute formal purity, this document or relic of time has always seemed to be a symbol of architecture consumed by the life surrounding it.
I have rediscovered Filarete's column in the Roman ruins at Budapest, in the transformation of certain amphitheaters, and above all as one possible fragment of a thousand other buildings. Probably, too, I am fond of pieces for the same reason that I have always thought that it was good luck to meet a person with whom one has broken ties: it shows confidence in a fragment of ourselves. But the question of the component in architecture is essential since it may be that only ruins express a fact completely. This ability to use pieces of mechanisms whose overall sense is partly lost has always interested me, even in formal terms.
I am thinking of unity, or a system made solely of reassembled."
For this reason, I thought it was a good idea to put in the corner of the "Ping Hai International" office tower, which is located in Hangzhou, China, a big white column. It reminds me of a column like the building in Venice, the building of my Master in Berlin, a tribute to Pritzker Master Architect Aldo Rossi after ten years of his death (1997-2007). Right now, the building is called by local people the "white column."
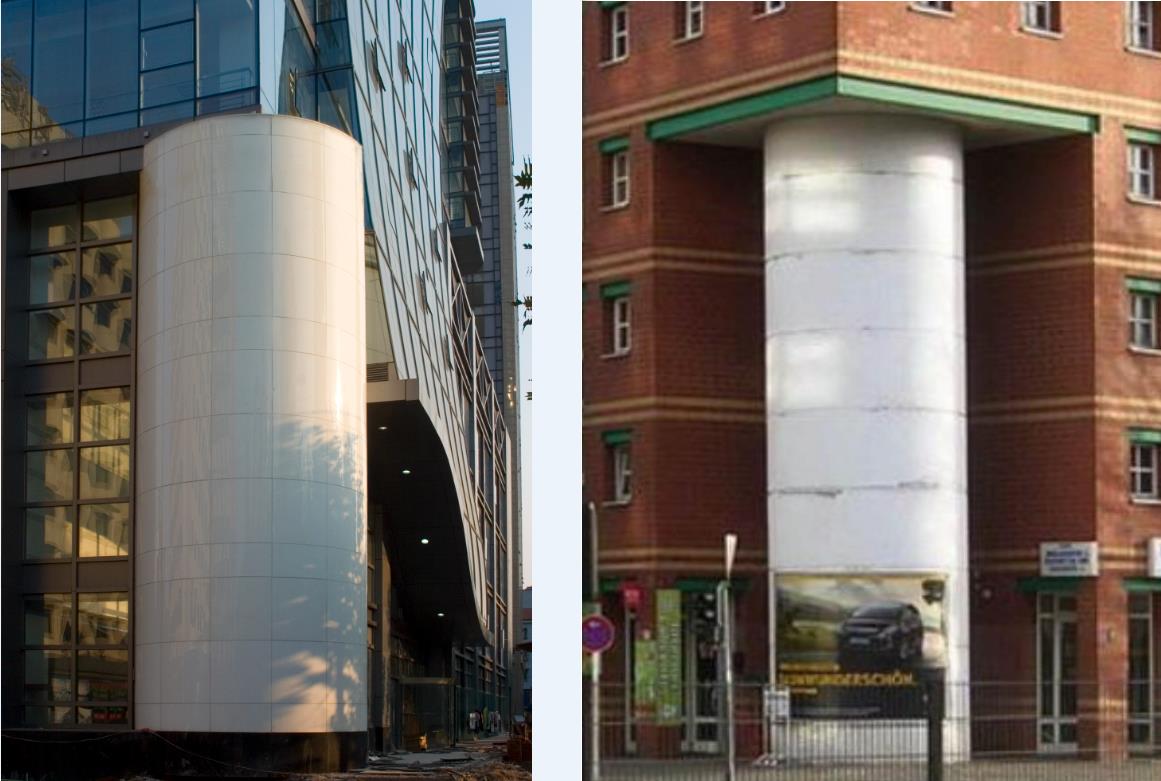
Photos analogy of the two columns from “Ping Hai International” office tower and building built by Aldo Rossi in Berlin (Courtesy of Renato Russi)
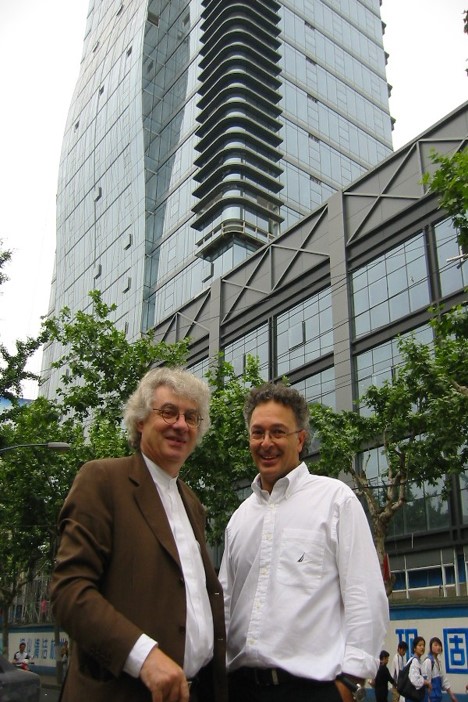
Renato Russi and the Master Arch. Mario Botta at the opening ceremony of “Ping Hai International” office tower (Courtesy of Renato Russi)
3. “Xin Ling Hao Te”, Inner Mongolia, China. Master Plan 300000sqm for Urban Exhibition Hall, Medium/High School, Boutique Hotel, Convention Hall, Shopping Center, Shops, Residential Villa.
The geographical position of this land is extraordinarily interesting. Infact this land is in new central location of this new part of the town. I think this proposal could be the “town of the man”, where is possible to see not so far away the new building like the Museum, the theatre, the Convention Hall and the Local Government building.
But, in which way to build?
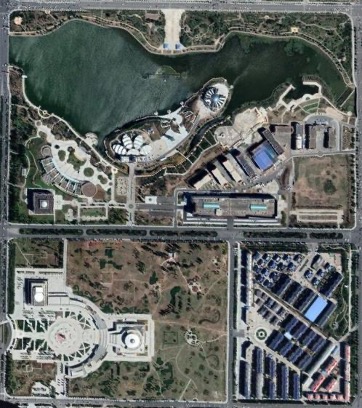 Planform of “Xin Ling Hao Te”, Inner Mongolia, China (Courtesy of Renato Russi)
Planform of “Xin Ling Hao Te”, Inner Mongolia, China (Courtesy of Renato Russi)
I think, we need to consider the land and its axis, the old one and new one, thanks to the new buildings, public buildings. The orientation of the land and the view from this. In accordance with the requests, our intention is to transform the natural place into the new natural environment culture district totally inside the landscape land thanks to the nice new lake we did. The project right from the start clarifies the relations between the new buildings and their surroundings. A plan to build this centre provides an opportunity to create a great public space – great, not in its physical dimensions but in its civic significance.
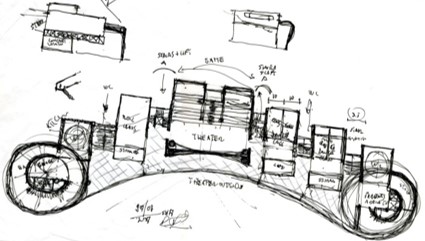 Sketch drawing of the school in “Xin Ling Hao Te”, Inner Mongolia, China (Courtesy of Renato Russi)
Sketch drawing of the school in “Xin Ling Hao Te”, Inner Mongolia, China (Courtesy of Renato Russi)
We are planning this land thinking the space and the functions. We think that main gate must be in the right axis in direction of the new Museum. From the gate on the right and left of the land we think to have two small hills. In this way, from the other buildings around, it will be possible to enjoy only a nice landscape and don’t see almost any buildings. This point is very important because this choice make the “site around the lake” as “Unique”. On the left of the land, we think to have the Urban Exhibition building as a contemporary architecture.
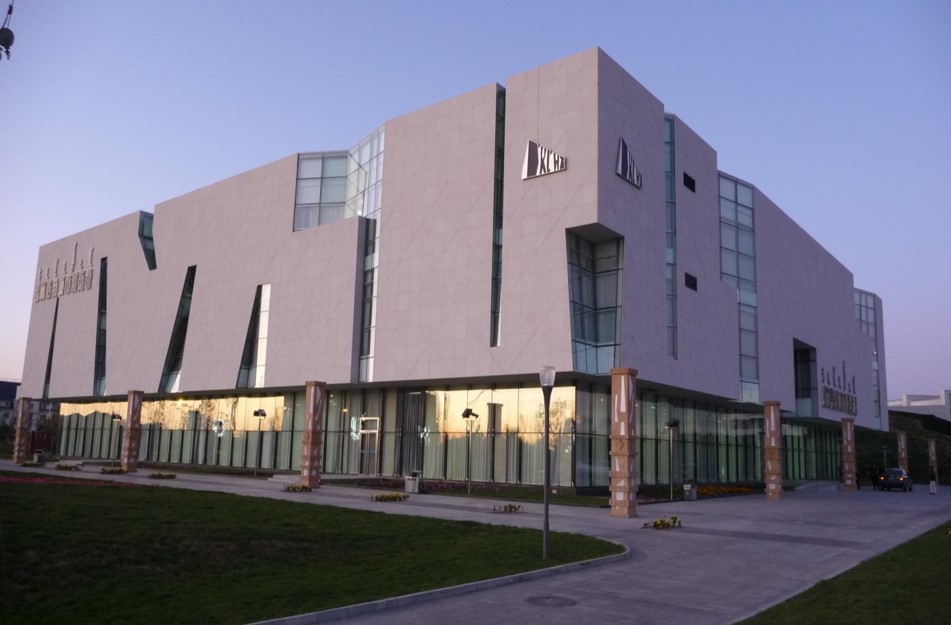
Photo of the Urban Exhibition building on the left of “Xin Ling Hao Te” (Courtesy of Renato Russi)
Then the small hill covers the parking car and make more “natural” the place around the other building where we think is good for School and culture system. On the right of the land, the second hill, we have a shopping Mall and other smaller building like coffee bar, tea bar, small shops. Behind the hill different small buildings, as in Italy, give to the people the opportunity to find all and at same time to look the lake from all different points.
Part of this land is for some small villa. Each villa has a small private garden and all of them can have look on the lake and good skyline. From the opposite of the lake, it will be possible to see the skyline. It will be a natural line and it looks like old hill in the middle of the city.
All around the lake it will be the walk pedestrian road.
Over this, we have an island same like Giudecca island in Venice but of course smaller, where we organize the space for Boutique Hotel and the Convention Hall.
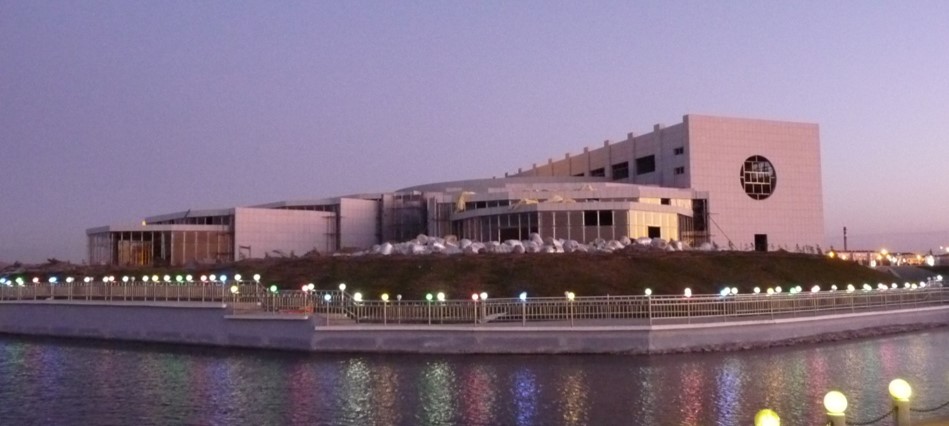 Photo of the Boutique Hotel in “Xin Ling Hao Te” (Courtesy of Renato Russi)
Photo of the Boutique Hotel in “Xin Ling Hao Te” (Courtesy of Renato Russi)
We must think how the light and shadow make this building strong and at same time so interesting for the people come inside this area. Architecture is the magic point where the lights meet the shadow. As well in this entire project, we thought all the building in a wonderful context.
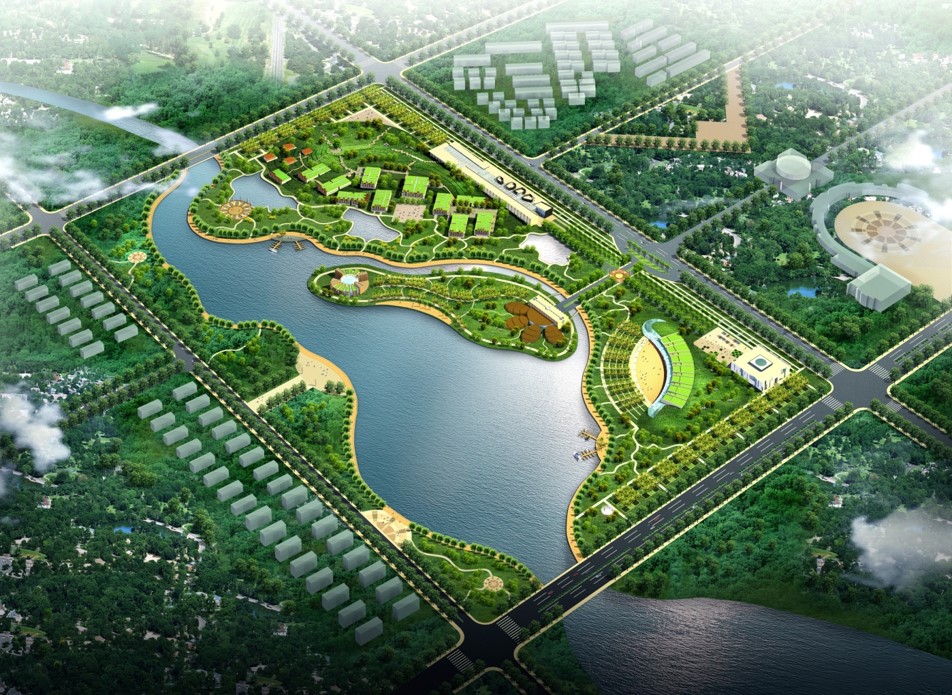
Architectural simulation drawing of “Xin Ling Hao Te” (Courtesy of Renato Russi)
4. Tobacco Zheijiang Company headquarter, Hangzhou, China.
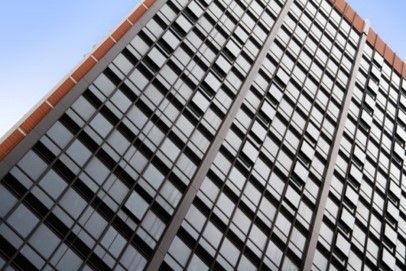
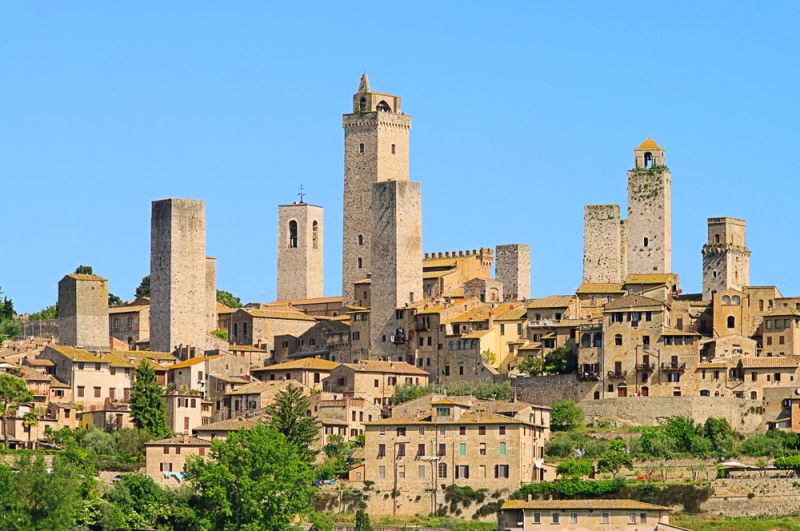
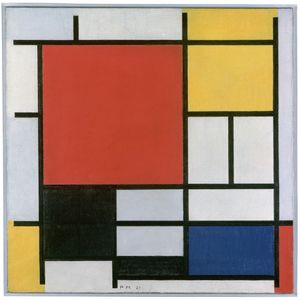
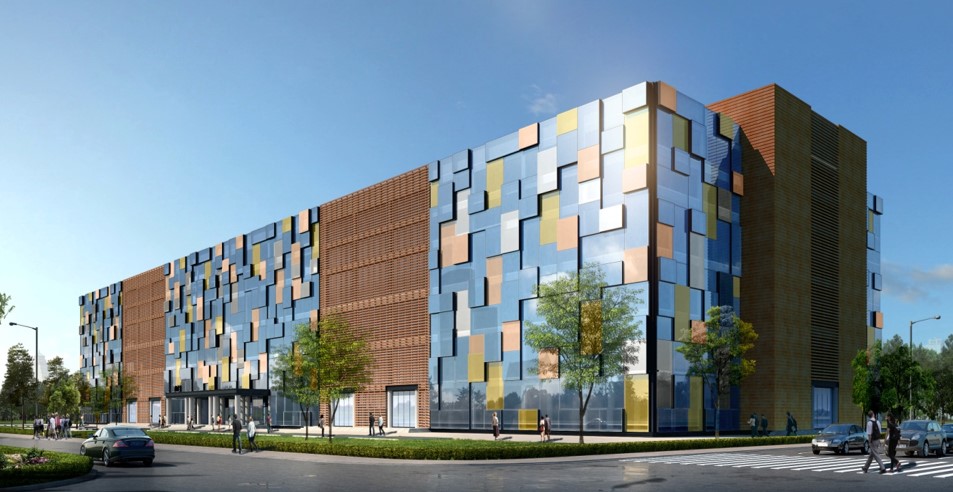
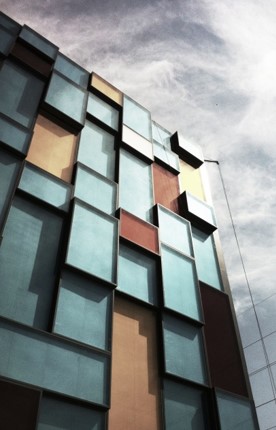
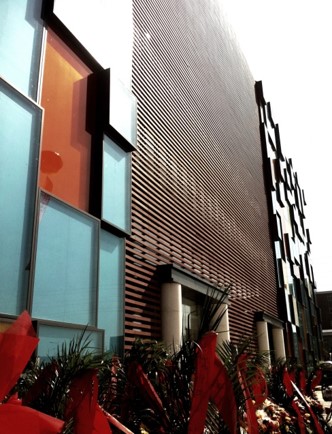
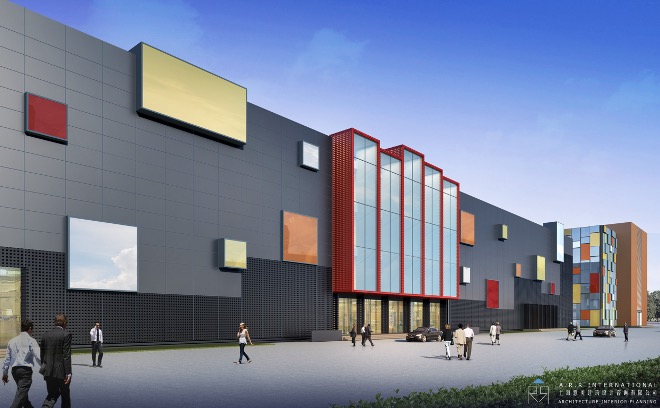 Photo of the new Shopping Center (Courtesy of Renato Russi)
Photo of the new Shopping Center (Courtesy of Renato Russi)

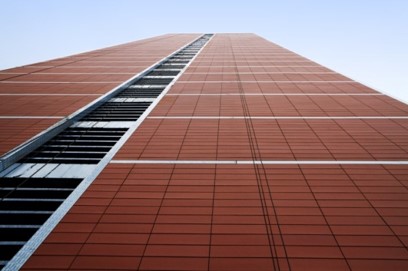 Close look of the "
Close look of the "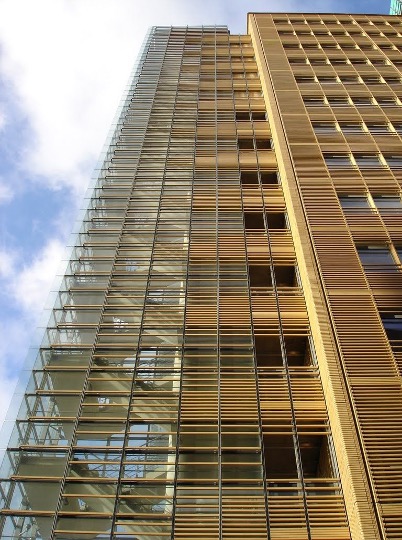 Photo of the building by Architect
Photo of the building by Architect